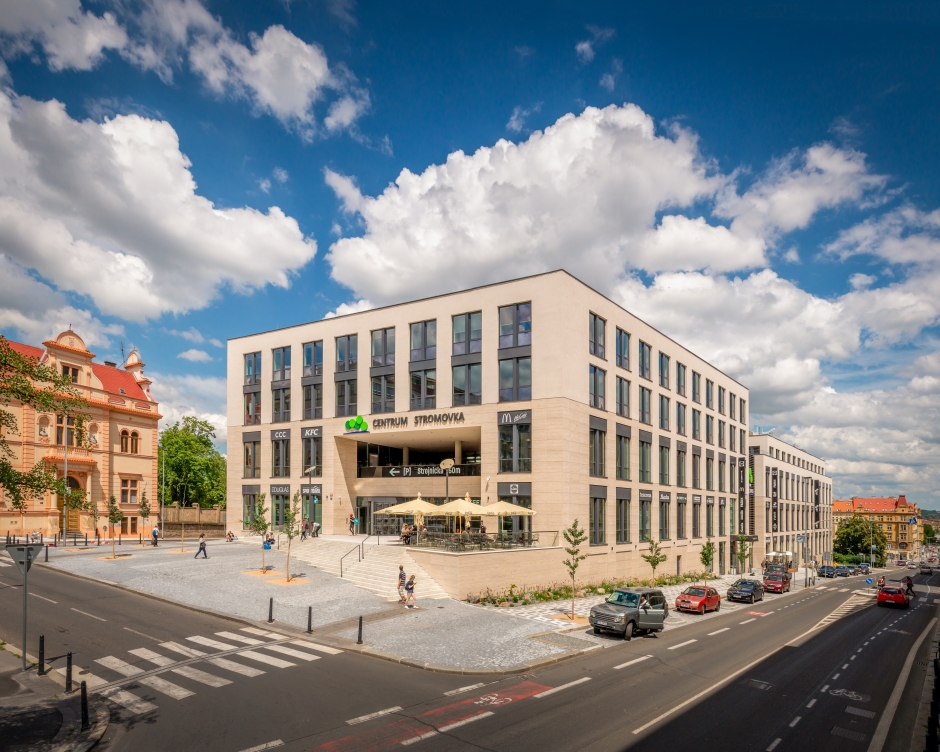CENTRUM STROMOVKA - offices
CENTRUM STROMOVKA will be designed as a modern high quality office building with approx. 5,850 m² of leasable office, which will provide all necessary technology and equipment for the future tenants. The flexible layout of the office premises can offer a highly efficient open-space or cellular office space and can be utilised on a single or multi-tenanted basis. A typical office floor can be divided into up to several smaller separate office units from approx. 300 m². The project is located on a triangle plot area between Veletržní, U studánky and Strojnická Streets in the heart of Prague 7 - Holešovice, with excellent traffic access by public transport or private car.
Office standard equipment includes:
- Modern designed main reception
- 24 hour receptionist / security
- Typical floor area approx. 2,000 m²
- Flexible office layout
- Openable windows
- Cooling system
- Anti-static carpet
- Floor boxes / cable trunking
- High quality passenger lifts
- Other services incl. restaurants within the shopping centre in the building
- Underground parking
Available office areas to let:
| Floor | Office Area | Note |
| ground floor | 100 m² | Office reception |
| 2nd floor | 3,500 m² | Offices |
| 3rd floor | 2,100 m² | Offices |
For more information, contact us at +420 257 530 071 or retail@lordship.eu or see the presentation.






